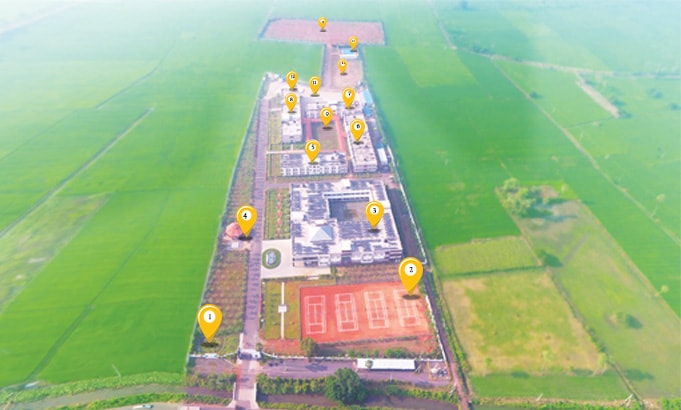
Drone camera photo of our 25-acre campus is presented here as a map listing all external areas.
1. The Lotus Pond and Bahunia garden.
2. Tennis Academy with 4 clay courts.
3. Academic Block of 1 lakh square feet.
4. Art and Pottery studio.
5. Senior students residential block.
6. Middle graders residential block.
7. Girls residential block.
8. Dining and pantry area.
9. Open courtyard for the residences.
10. Skating rink.
11. Basket-ball courts.
12. Volleyball courts.
13. Competition size 25 meter swimming pool.
14. 4-acre cricket ground and 400-meter athletics track.